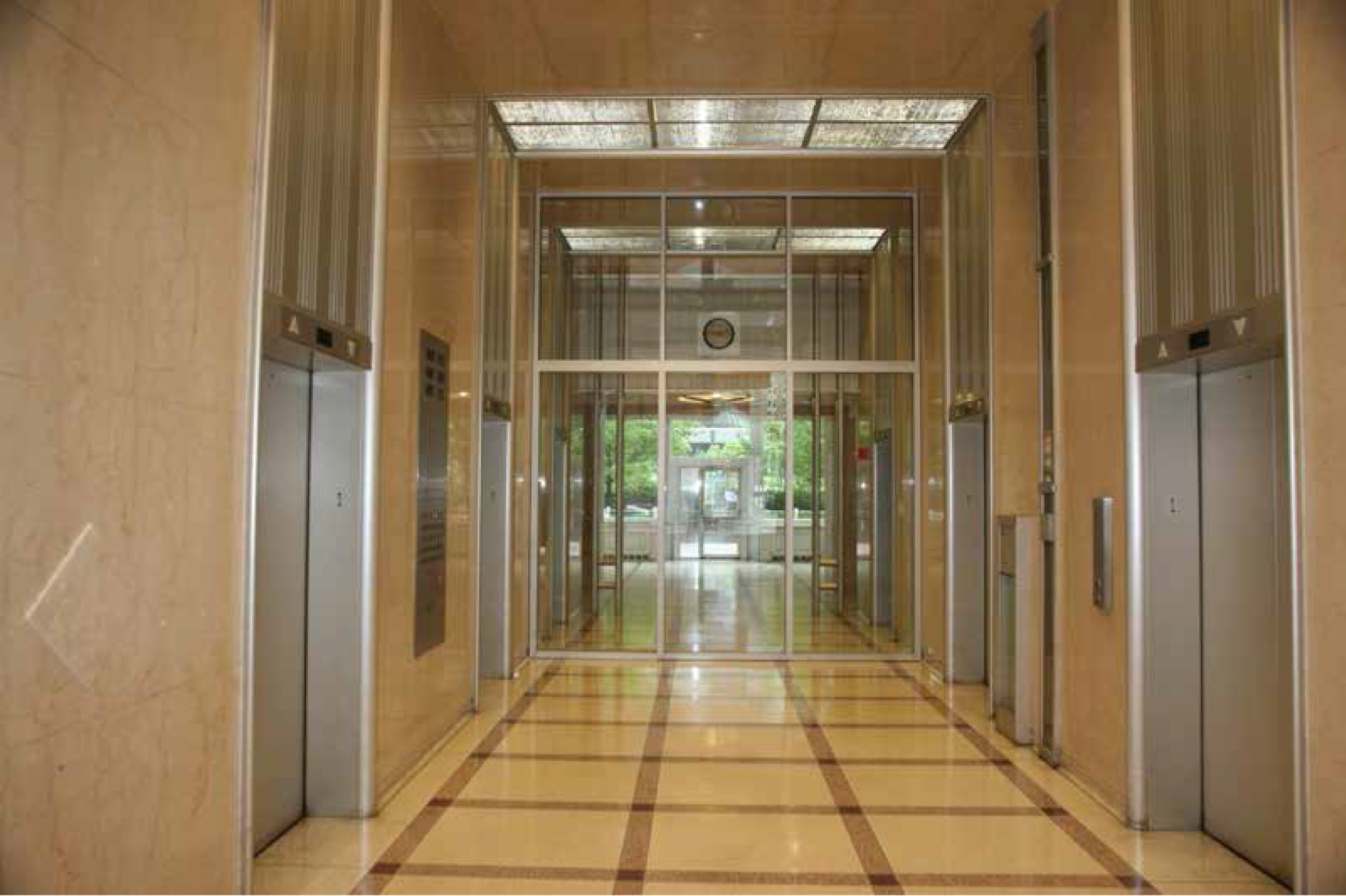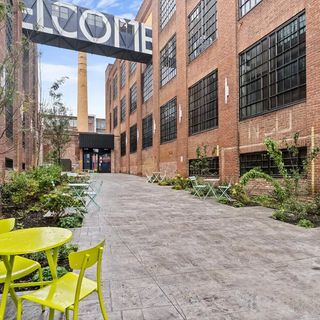Certain building types inherently contain significant interior spaces, the character of which can be defined by their volume as well as their architectural distinction. School buildings contain cafeterias, gymnasiums and auditoriums; armories contain drill halls; hotels contain ballrooms; fraternal lodges contain ceremonial spaces; office buildings contain lobbies; and bank buildings contain monumental banking halls. The adaptive reuse of such spaces often hinges on the ability to subdivide the space, either horizontally or vertically. This article addresses the opportunities and challenges of subdividing significant interior spaces in historic tax credit (HTC) projects.







