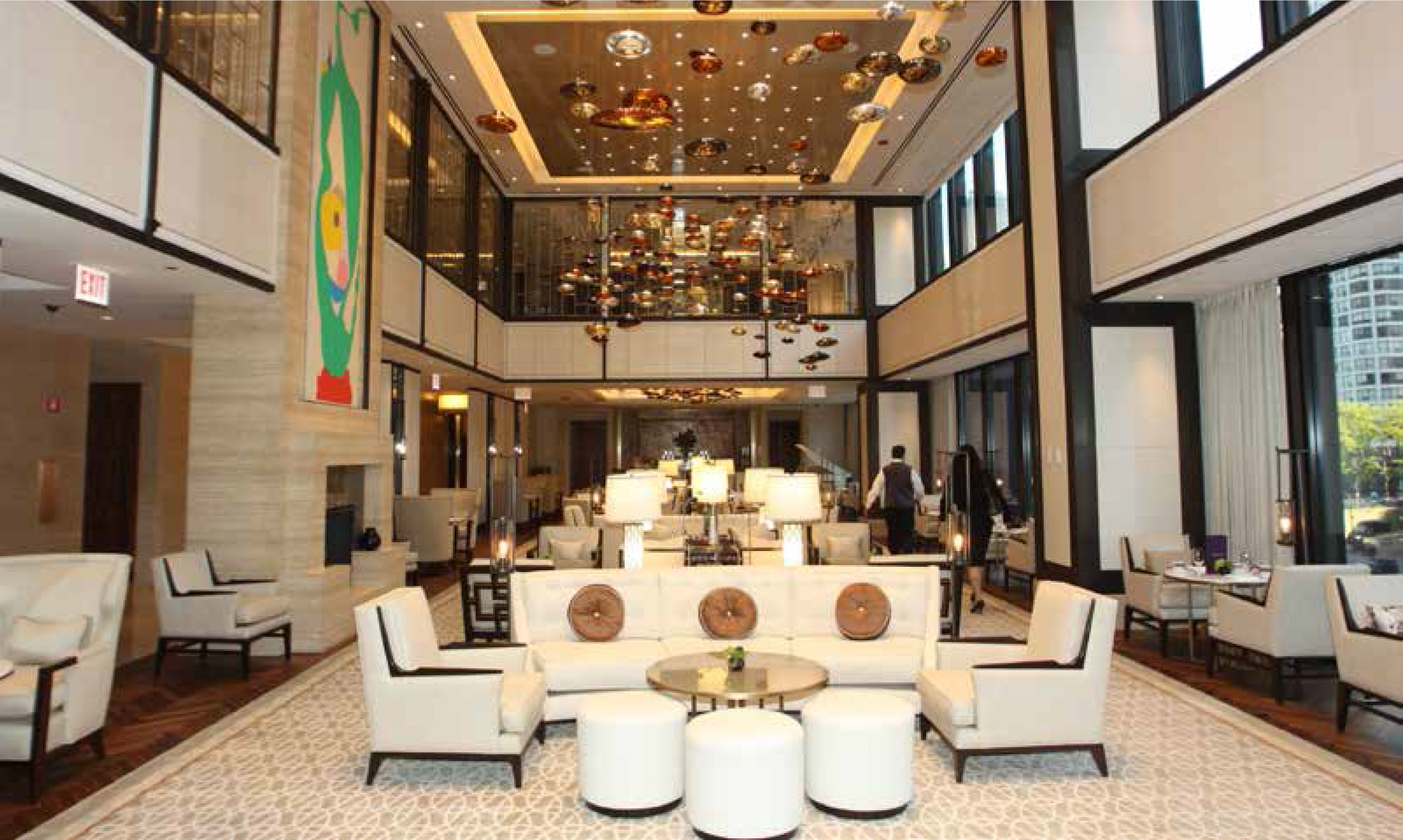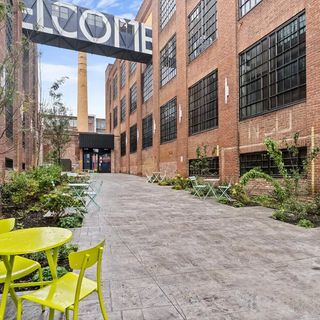Certain building types inherently contain expansive interior spaces. Department stores, warehouses and factories, for example, can have footprints that extend a full city block. A central challenge in rehabilitating buildings with large footprints is the absence of daylight into the inner core. The adaptive reuse of such buildings, particularly for hotel or apartment use, often hinges on the ability to create interior openings or atria within the volume of the interior to allow for the introduction of light and fresh air or to create two-story spaces in areas where only one-story exists. A number opportunities and challenges exist when incorporating atria into expansive interior spaces in historic tax credit (HTC) projects.








