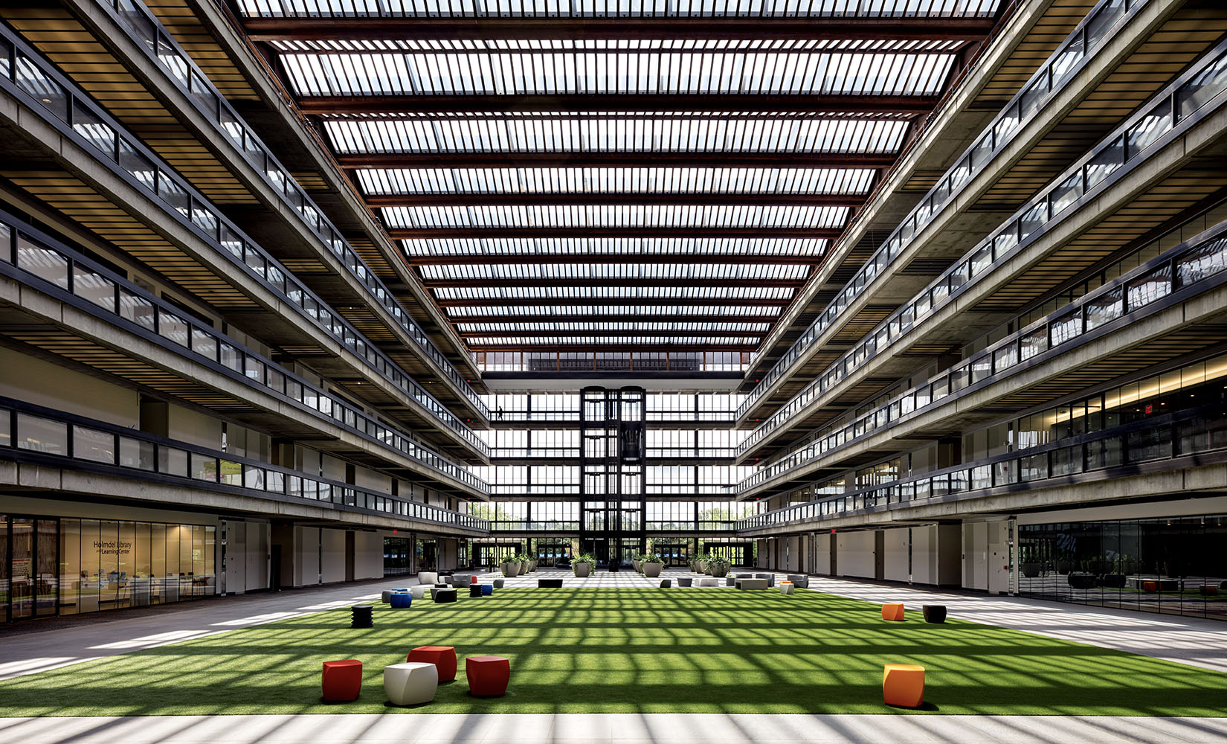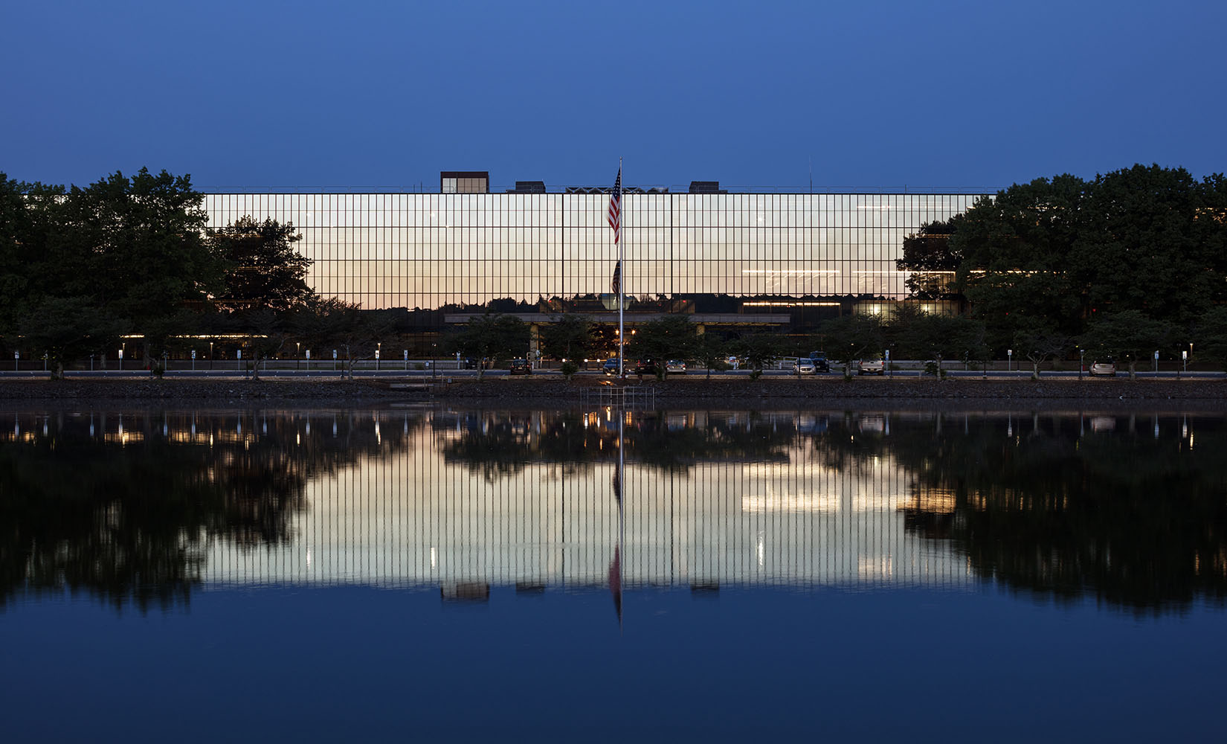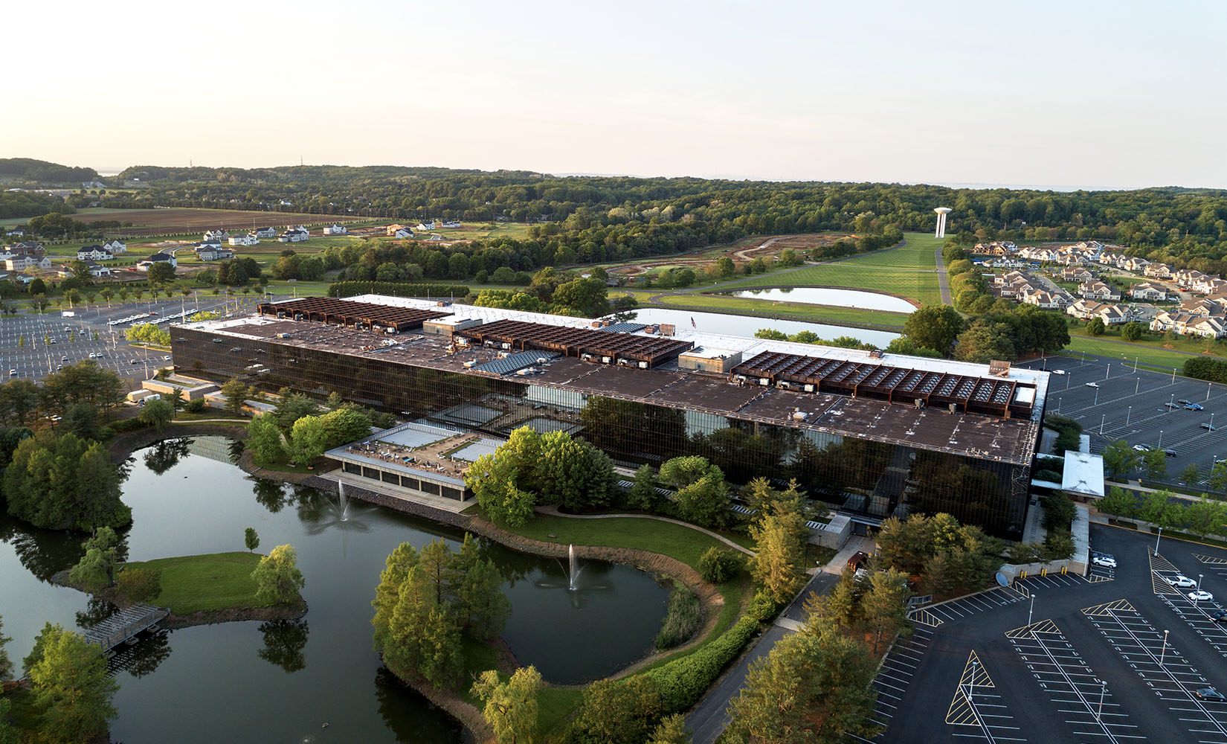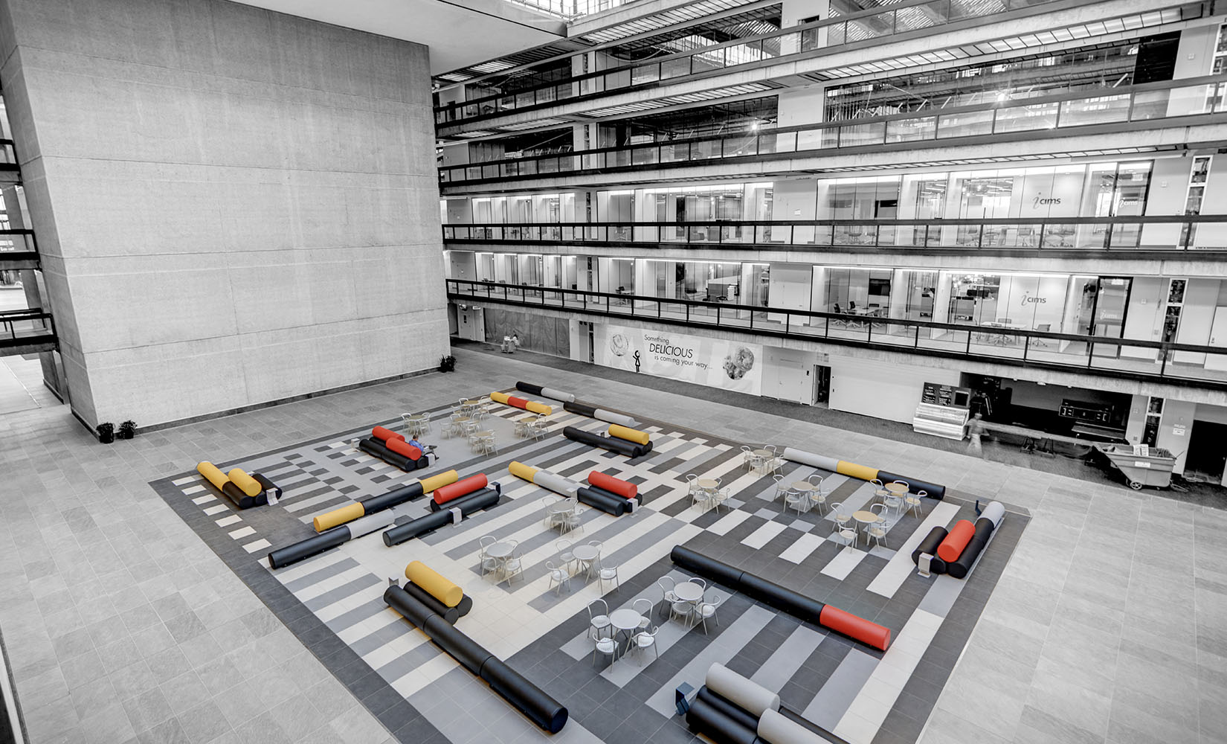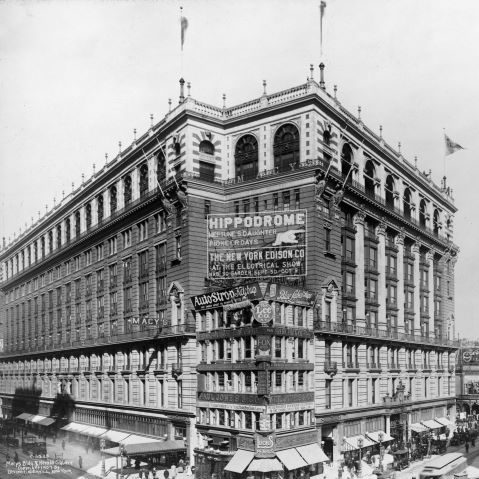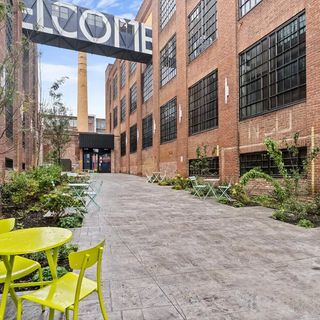Bell Labs / Bell Works
Project Details
This distinctive project involved the reimagination of the iconic Bell Labs office park in Holmdel, NJ into a unique destination for business, retail, and culture. Designed by the prolific mid-century architecture firm of Eero Saarinen and Associates, the building was constructed in three phases between 1959 and 1985 and functioned as the research and development facility for Bell Laboratories, the birthplace for many leading technological innovations of the 20th century. This sprawling 2,000,000 square foot building contains four pavilions connected by skybridges, situated around a massive central atrium. Heritage Consulting Group listed the building in the National Register of Historic Places and obtained federal historic tax credit approvals.
Incentives Utilized:
Federal Historic Tax Credits
Photographs courtesy of Somerset Development




